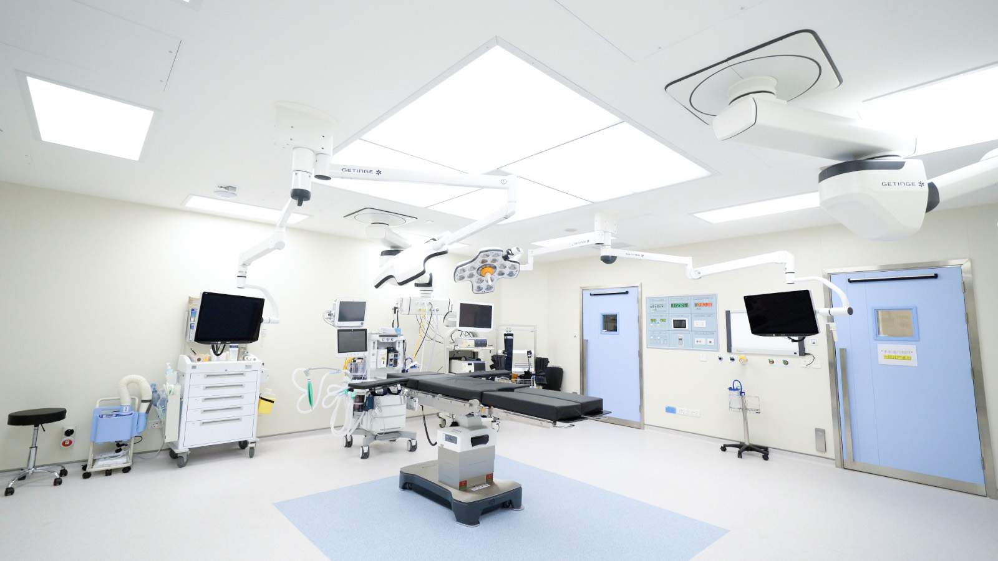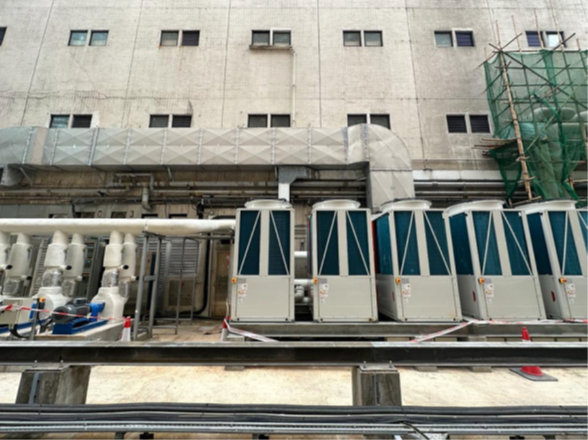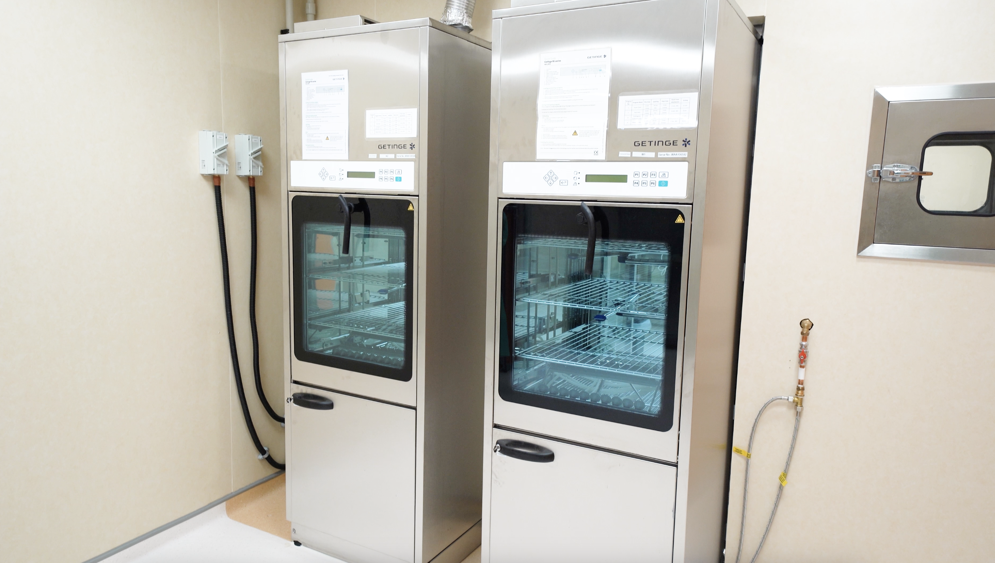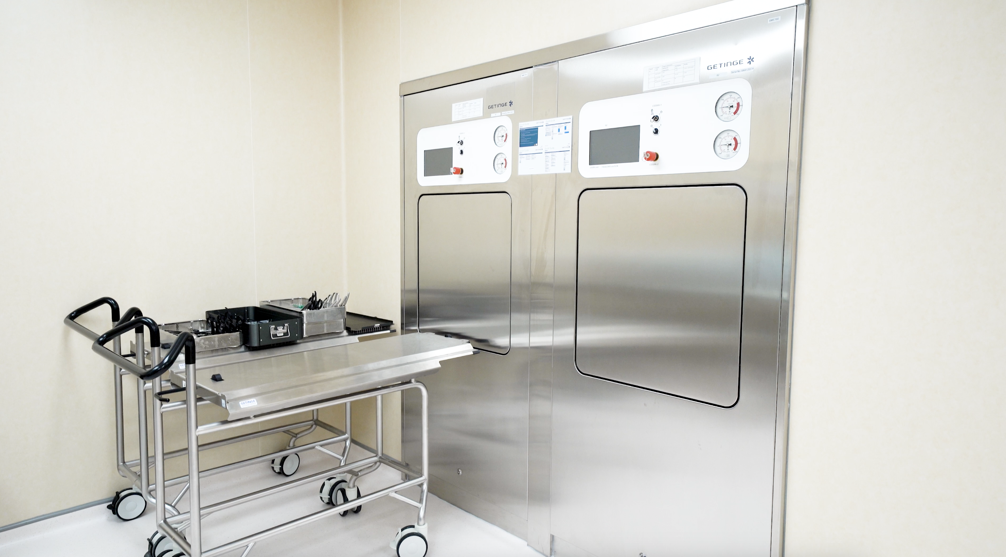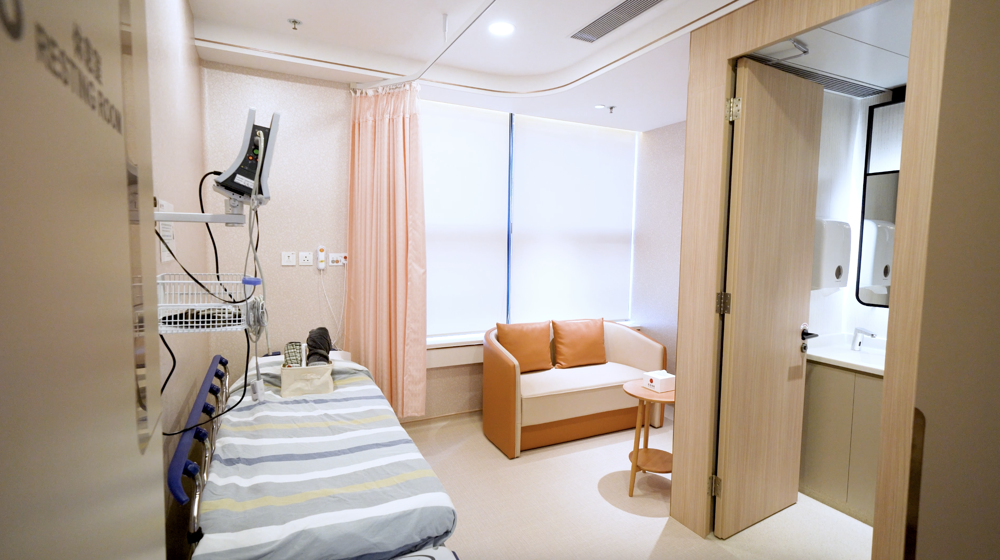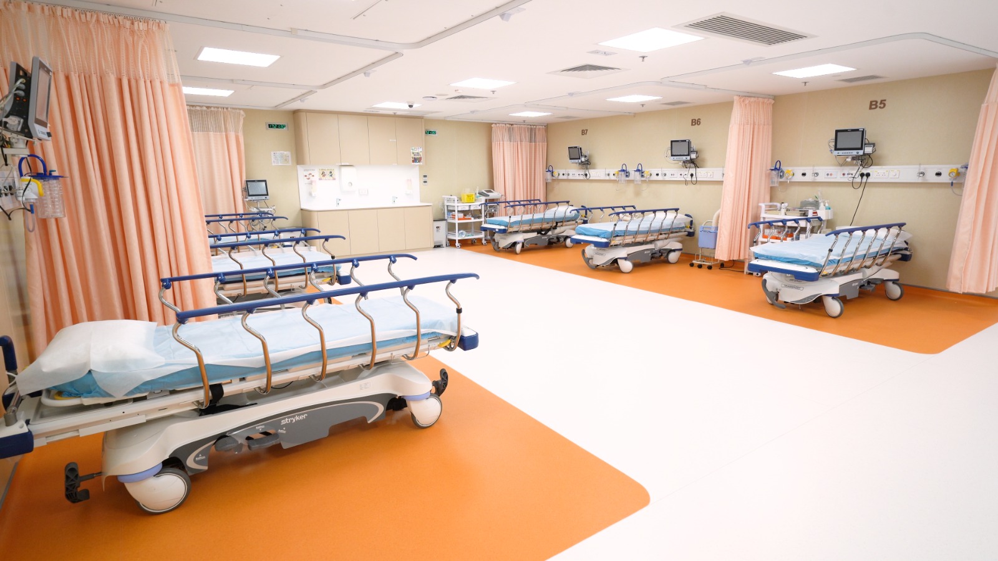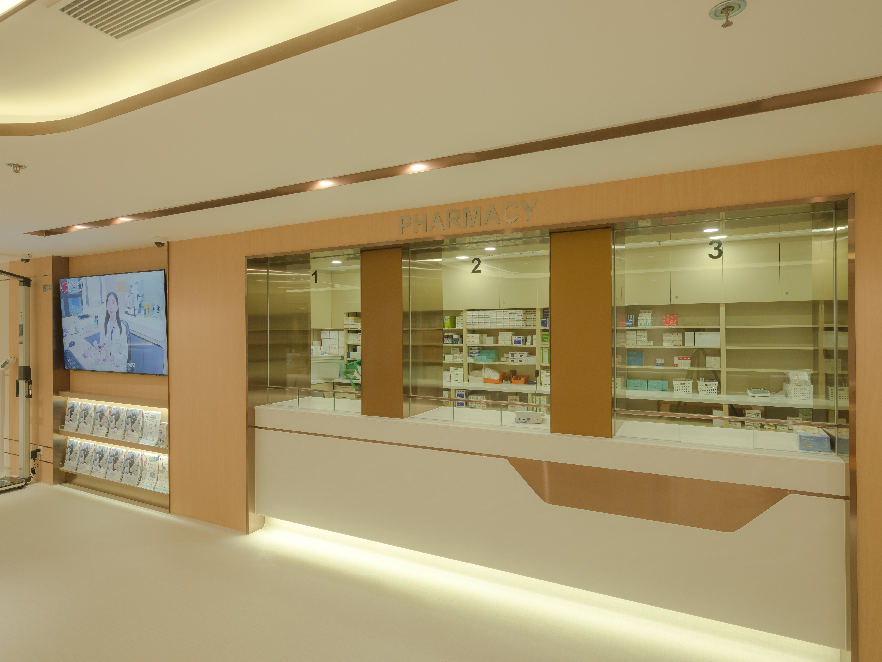Environment and Facilities
The Specialists Day Surgery Centre occupies a spacious location on the 6th floor of Grand Plaza. It is equipped with 4 international-standard positive pressure operating theatres, as well as a state-of-the-art Central Sterile Supply Department (CSSD).
The recovery area is outfitted with comprehensive monitoring and emergency equipment, complemented by 18 private resting rooms furnished with vital signs monitors. Each private resting room provides patients with WLAN wireless network access, an emergency call system, electronic lockers, a private sofa, and a nurse call system.
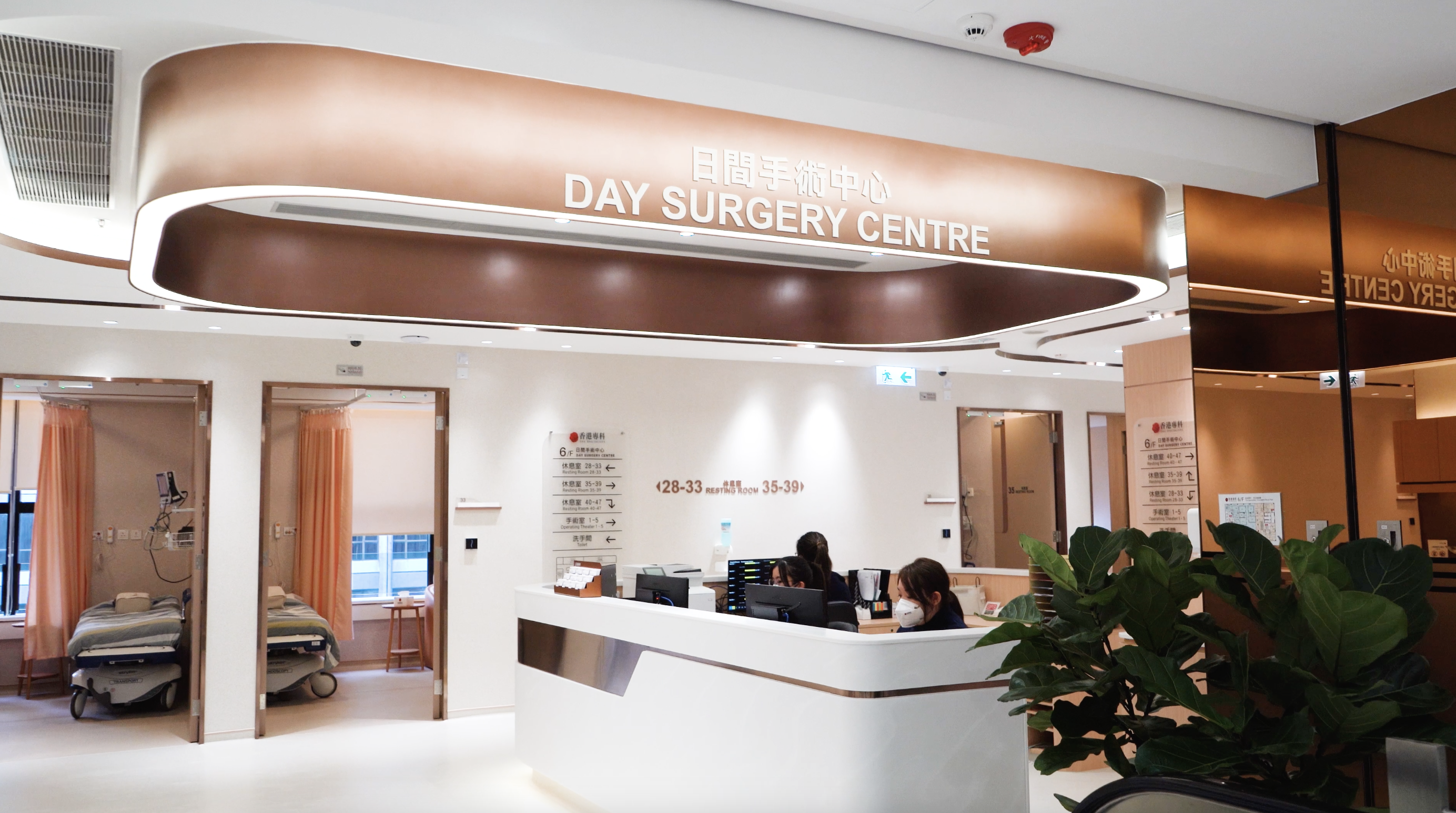
These meticulously appointed amenities and services are designed to ensure patients receive a secure and comfortable experience throughout their visit. The facility's environmental design and disinfection procedures adhere to the highest international standards and guidelines. All maintenance and upkeep are handled by professional contractors specializing in surgical suite operations. Throughout the entire centre, the airflow, air pressure, medical gas supply, water systems, and electrical infrastructure have been engineered to meet stringent hospital-grade safety specifications.
|
|
|
||||||
|
|
|
|
||||
|
ENT(Ear, Nose & Throat) Equipment(click here) |
|
Basic Information
|
|||||
|
|
|
|
|
|
|
|
|
|
The different areas of the entire surgical suite are designed with air pressure gradients according to international standards: |
|
|
|
|
|||
|
|
|
|
|
|
||
|
|
|
|
|
|
|||
|
|
|
|
|||||
|
|
|
|
|
|
|||
|
Independent HVAC air conditioning system with precise control over temperature, humidity, air purity, and air circulation - this system is separate from the rest of the building's floors |
|
|
|
|
|||
|
|
||||||
|
|
|||||||
|
|
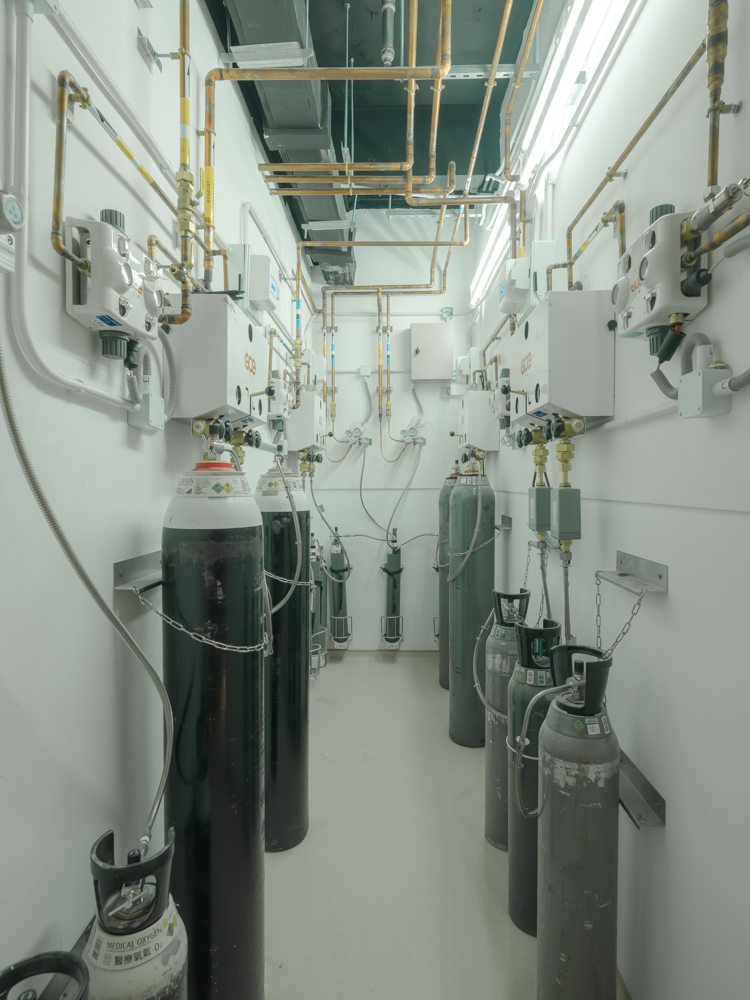 |
||||
|
|
|
||||
|
Central Sterile Supply Department(CSSD) Our CSSD was designed and constructed based on barrier principle, ensuring clear separation of soiled, clean and sterile zones. The zones are divided by two pass-throughs: washer- disinfectors and sterilizers.
Reverse Osmosis (RO) Water System- Getinge WPT is a plug-and-play water pre-treatment unit equipped with EDI (electrodeionisation) to deliver ultra-pure water for the entire cleaning process. |
|
||||
|
|
|||||
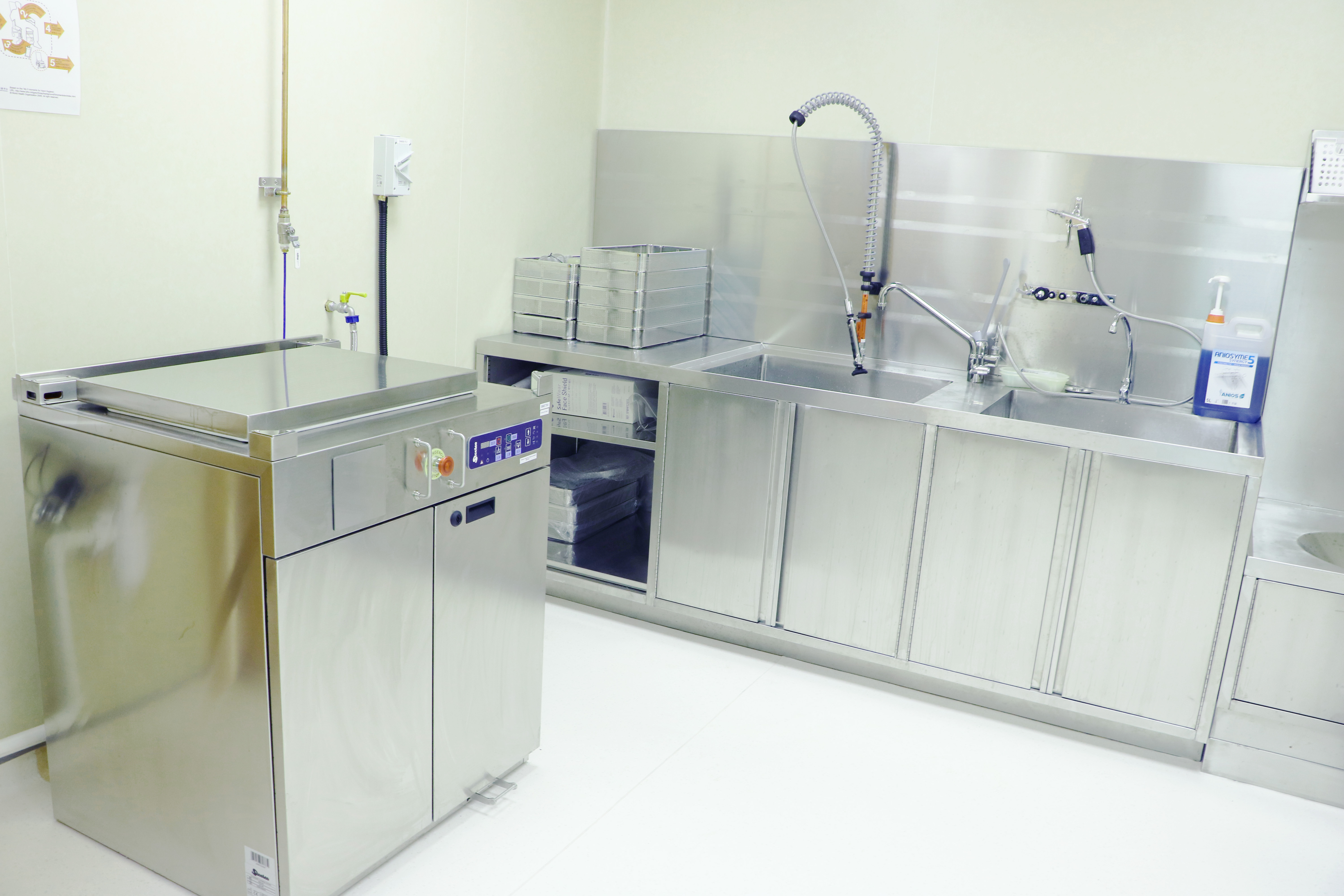 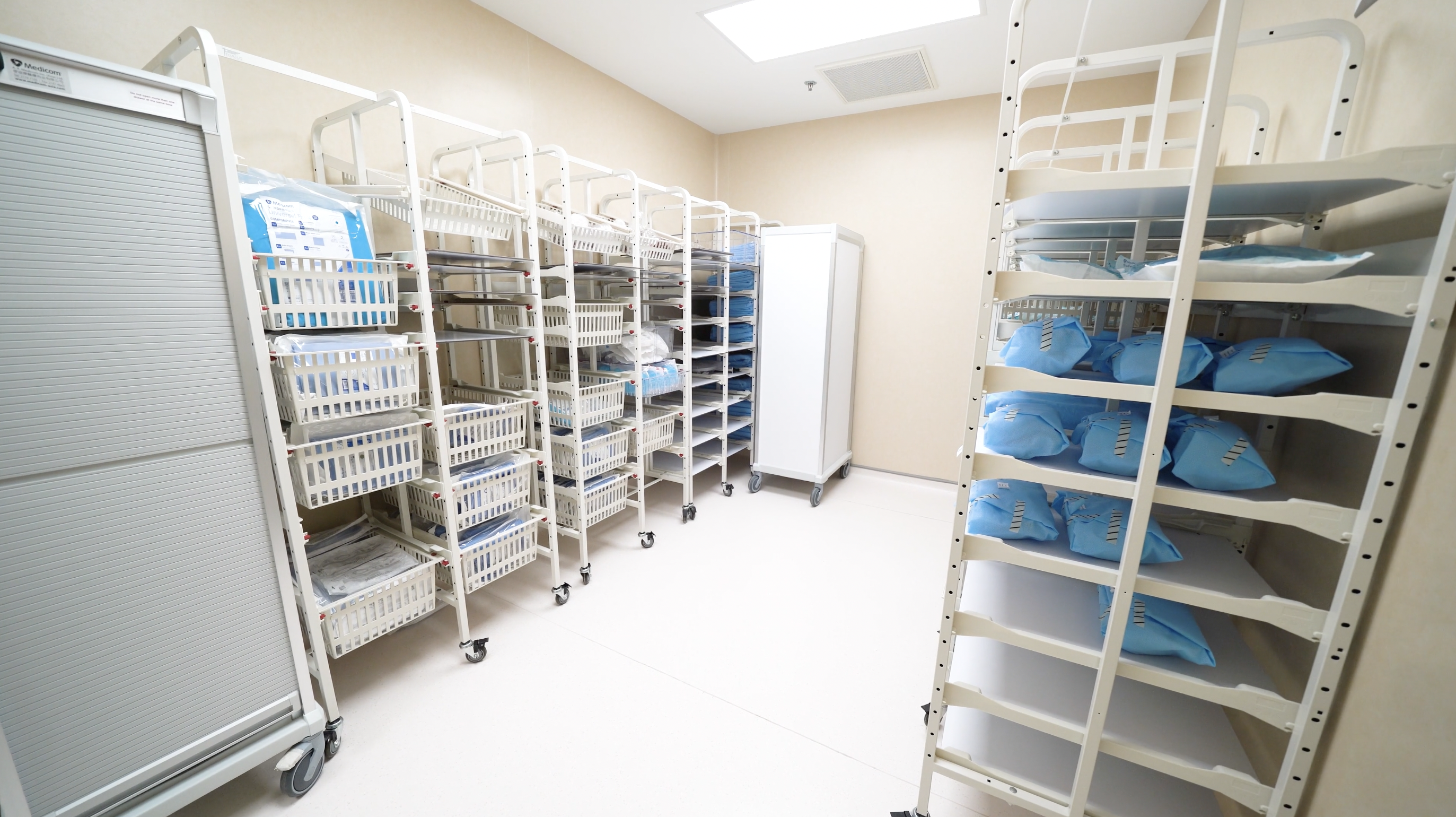 |
|||||
|
|
||
|
Privatre resting room |
||
|
Each patient room is thoroughly cleaned and disinfected before a new patient occupies it. |
||
|
|
|
|
|
|
|
|
|
|
|
|
|
Recovery area |
|
|
|
Each bed has a minimum space of 9m², with sufficient space for emergency treatment, equipped with wall-mounted devices and emergency medical equipment. |
||
|
|
|
|
|
|
|
|
|
|
|
|
Pharmacy |
|
|
|
|
|
The pharmacy is staffed by registered pharmacists who provide expert and reliable dispensing services. The pharmacy utilizes the renowned First DataBank (FDB) - a globally recognized pharmaceutical database - which enables real-time cross-checking of patient allergies and drug interactions, as well as screening for medications that could trigger allergic reactions, with the aim of minimizing the risk of drug-induced allergies.
Additionally, the pharmacy is equipped with a dedicated, 24-hour independent air conditioning system to ensure the optimal preservation of the medication inventory, maintaining the quality, efficacy and safety of the dispensed drugs.
Through the integration of these technologically-advanced systems and rigorous quality control measures, the pharmacy demonstrates its steadfast commitment to delivering the highest standards of professional, reliable and patient-centric pharmaceutical care.
|

 3405 8288
3405 8288
.png)
